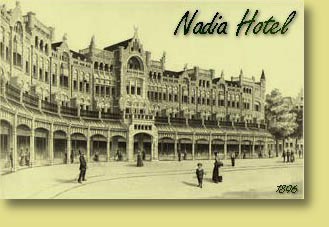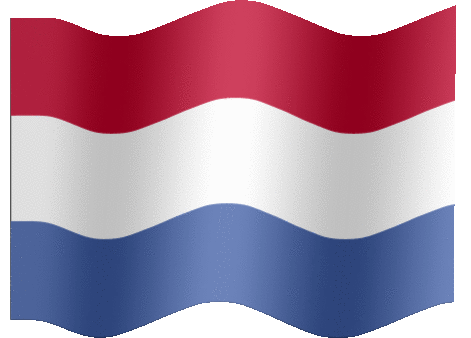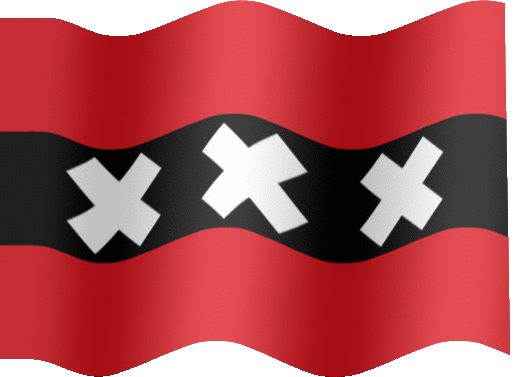


THE HISTORY Of HOTEL NADIA BUILDING [ MONUMENT]
RAADHUISSTRAAT 47 - 55
Amsterdam Heritage
Municipal Department for Preservation and Restoration of Historic Buildings and Sites.
Amsterdam Heritage includes an introduction to the history of Amsterdam as well as an outline of the topographical development of the city. Moreover, this website offers you a unique opportunity to take part in a virtual guided tour along the most significant historic buildings and sites. Detailed information on the architecture and on the preservation of historic buildings is presented along the way.
In the golden olden days the Dutch paid tax on the width of the front door?!!
The block of buildings in which NADIA Hotel is situated, is not only a Historical monument, but also has a rather narrow door!!..hence the steep staircase.
The original owner was obviously very canny and this way avoided paying any extra tax.
.
Amsterdam one of the most important intact historical city centres in the world.
The entire inner city is made up the of the most wonderful canal houses, most of them commissioned by wealthy merchants as private homes..
Now unfortunately many of these magnificent houses have been sold or rented out to wealthy companies such as banks and lawyers.
Many have also been divided up into gorgeous apartments.
.
Take a walk along any canal and compare the ornamented gables on the building.
There are so many different types of monuments ranging from Gothic to Renaissance.
Once a building has been declared a historical monument, no structural changes can be made without permission from the Dutch Historical Board.
.
Municipal Department for Preservation and Restoration of Historic Buildings and Sites.
Amsterdam Heritage includes an introduction to the history of Amsterdam as well as an outline of the topographical development of the city. Moreover, this website offers you a unique opportunity to take part in a virtual guided tour along the most significant historic buildings and sites. Detailed information on the architecture and on the preservation of historic buildings is presented along the way.
In the golden olden days the Dutch paid tax on the width of the front door?!!
The block of buildings in which NADIA Hotel is situated, is not only a Historical monument, but also has a rather narrow door!!..hence the steep staircase.
The original owner was obviously very canny and this way avoided paying any extra tax.
.
Amsterdam one of the most important intact historical city centres in the world.
The entire inner city is made up the of the most wonderful canal houses, most of them commissioned by wealthy merchants as private homes..
Now unfortunately many of these magnificent houses have been sold or rented out to wealthy companies such as banks and lawyers.
Many have also been divided up into gorgeous apartments.
.
Take a walk along any canal and compare the ornamented gables on the building.
There are so many different types of monuments ranging from Gothic to Renaissance.
Once a building has been declared a historical monument, no structural changes can be made without permission from the Dutch Historical Board.
.
Winkelgalerij (1896/99) Raadhuisstraat 23-55
Shop Gallery (1896/99) Council house street
In 1894 werd een begin gemaakt met de aanleg van een nieuwe westelijke verkeersweg tussen de Nieuwezijds Voorburgwal/Dam en de in 1889 gedempte Rozengracht. De aaneengesloten bebouwing aan de Keizers- en de Herengracht werd daartoe doorbroken en de Warmoesgracht, de korte verbindingsgracht tussen de Herengracht en het Singel, in 1895 gedempt. Op 6 november 1896 kon de nieuwe straat, de Raadhuisstraat, voor het verkeer worden opengesteld. De bocht in de straat, met een fraai gezicht op de Westerkerk en -toren, bracht de minste onteigeningen met zich mee. Aan weerszijden van deze verkeersdoorbraak verrezen grote woon- en winkelcomplexen.
Voor de zuidzijde van de straat ontwierp A.L. van Gendt samen met zijn zoons A.D.N. en J.G. van Gendt een winkelgalerij met bovenwoningen in opdracht van de levensverzekeringsmaatschappij Utrecht. In april 1899 was de bouw voltooid. Zowel gevel als arcade buigt met de straat mee. De winkelgalerij wordt in het midden visueel onderbroken door de zware boog van de vooruitspringende middenpartij. De gevarieerde gevelwand is opgebouwd uit afzonderlijke gevels met uiteenlopende indelingen en bekroningen. Het complex loopt door tot op de Heren- en de Keizersgracht, waar de naam van de levensverzekeringsmaatschappij in de topgevel staat.
Terwijl A.L. van Gendt eerder had gewerkt in de stijl van het eclecticisme en de neo-renaissance, toont vooral de detaillering van de galerij invloeden van de Nieuwe Kunst als Hollandse variant van de weelderige Art Nouveau/Jugendstil. Het gebouw is rijk gedecoreerd met beeldhouwwerk, waaronder veel dierfiguren. Op verschillende plaatsen in de gevel is een ?U? aangebracht als verwijzing naar de opdrachtgever. In 1985 werd het complex door ?De Utrecht? verkocht aan een particulier. Een plan om de sinds de jaren ?50 boven de winkels gelegen hotelletjes samen te voegen tot ??n groot luxe hotel werd vanwege de beschermde monumentenstatus niet toegestaan.
***********************************************************************************************************************************************************************************************
Voor de zuidzijde van de straat ontwierp A.L. van Gendt samen met zijn zoons A.D.N. en J.G. van Gendt een winkelgalerij met bovenwoningen in opdracht van de levensverzekeringsmaatschappij Utrecht. In april 1899 was de bouw voltooid. Zowel gevel als arcade buigt met de straat mee. De winkelgalerij wordt in het midden visueel onderbroken door de zware boog van de vooruitspringende middenpartij. De gevarieerde gevelwand is opgebouwd uit afzonderlijke gevels met uiteenlopende indelingen en bekroningen. Het complex loopt door tot op de Heren- en de Keizersgracht, waar de naam van de levensverzekeringsmaatschappij in de topgevel staat.
Terwijl A.L. van Gendt eerder had gewerkt in de stijl van het eclecticisme en de neo-renaissance, toont vooral de detaillering van de galerij invloeden van de Nieuwe Kunst als Hollandse variant van de weelderige Art Nouveau/Jugendstil. Het gebouw is rijk gedecoreerd met beeldhouwwerk, waaronder veel dierfiguren. Op verschillende plaatsen in de gevel is een ?U? aangebracht als verwijzing naar de opdrachtgever. In 1985 werd het complex door ?De Utrecht? verkocht aan een particulier. Een plan om de sinds de jaren ?50 boven de winkels gelegen hotelletjes samen te voegen tot ??n groot luxe hotel werd vanwege de beschermde monumentenstatus niet toegestaan.
***********************************************************************************************************************************************************************************************
In 1894, a beginning was made with the construction of a new western verkeersweg between the Nieuwezijds Voorburgwal/Dam and the Rozengracht subdued in 1889. The unbroken bebouwing to the emperors - and the Herengracht became to this end doorbroken and the Warmoesgracht, the short verbindingsgracht between the Herengracht and it singel, in 1895, subdued. On 6 November 1896 was possible street the new, the Council house street, for the movement are opened. The turning in the street, with a fraai face on the Westerkerk and - toren, brought with the lowest dispossessions with itself. On sides of this movement opening arose large live - and shop complexes.
For the south side of the street a devised.L. of Gendt with its zoons a.D.N. and j.G. of Gendt a shop gallery with bovenwoningen for the life insurance society Utrecht. In April 1899 construction had been completed. Both gevel and arcade bend with the street. The shop gallery is interrupted visually in the middle by the heavy arc of the vooruitspringende middenpartij. The varied gevelwand have been built from separate gevels with divergent classifications and bekroningen. The complex pass through to on the lords - and the Keizersgracht, where the name of the life insurance society in the topgevel stands.
Whereas a.L. of Gendt rather in the style of the eclecticisme and neo-renaissance had worked, especially the detaillering of the gallery shows influences of new art as a Dutch alternative of the sumptuous Art Nouveau/Jugendstil. The bldg. realm has been decorated with sculpture, among which many animal characters. At several places in the gevels are introduced as a reference to the constituent. In 1985, the complex became by De Utrecht sold to an individual. A plan for the years 50 above the shops small HOTELS to add to a luxuriously hotel large lain had not been permitted because of the protected monument status.
******************************************************************************************************************************************************************************************
For the south side of the street a devised.L. of Gendt with its zoons a.D.N. and j.G. of Gendt a shop gallery with bovenwoningen for the life insurance society Utrecht. In April 1899 construction had been completed. Both gevel and arcade bend with the street. The shop gallery is interrupted visually in the middle by the heavy arc of the vooruitspringende middenpartij. The varied gevelwand have been built from separate gevels with divergent classifications and bekroningen. The complex pass through to on the lords - and the Keizersgracht, where the name of the life insurance society in the topgevel stands.
Whereas a.L. of Gendt rather in the style of the eclecticisme and neo-renaissance had worked, especially the detaillering of the gallery shows influences of new art as a Dutch alternative of the sumptuous Art Nouveau/Jugendstil. The bldg. realm has been decorated with sculpture, among which many animal characters. At several places in the gevels are introduced as a reference to the constituent. In 1985, the complex became by De Utrecht sold to an individual. A plan for the years 50 above the shops small HOTELS to add to a luxuriously hotel large lain had not been permitted because of the protected monument status.
******************************************************************************************************************************************************************************************





